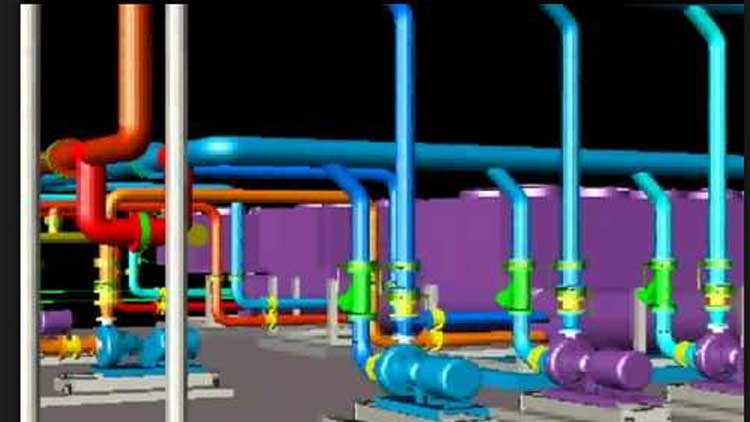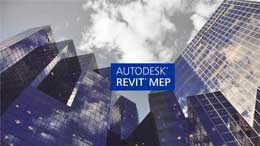
Autodesk MEP & FP Modeling
Participants who take this course will be able to define and extend their skills to –
I. Construct Architectural, Mechanical (HVAC) Models
II. Design Various Spaces & HVAC Zones
III. Conduct Energy Analysis for a given Building Design
IV. Build Hydronic Piping, Plumbing, and Electrical systems
V. Define and develop their skills for Fire Protection (Sprinklers) Systems
VI. Outline and Compile Code Requirements for MEP / FP
VII. the integration of Architecture and Structure for buildings VIII. the importance of conceptual design and structural analysis
Revit Architecture
Module 1: Introduction of BIM feature
Module 2: Creation of Level and Grids
Module 3: Wall-Architecture
Module 4: Basic Wall, Stacked Wall & Curtain Wall
Module 5: Doors
Module 6: Window
Module 7: Floor
Module 8: Ceiling
Module 9: Component & Columns
Module 10: Curtains and Mullions
Module 11: Railing, Ramps and Stairs
Module 12: Model & Room & Area Panel, Opening Panel
Module 13: View tab
Module 14: Massing and Site
Module 15: Insert tab
Module 16: Annotate tab
Module 17: Manage tab
Module 18: Collaborate tab
Revit Structure
Module 1: Structural Grids and Columns
Module 2: Structural Framing
Module 3: Drawing Study/ Project Modeling
Revit MEP & FP
Module 1: Mechanical introduction
Module 2: Duct
Module 3: Parametric Mechanical Components
Module 4: Fabrication of Ducts
Module 5: Spaces and Zones
Module 6: Electrical
Module 7: Electrical Panels
Module 8: Parametric family of Electrical Components
Module 9: Drawing study and project modeling
Module 10: Plumbing
Module 11: Parametric family of plumbing components
Module 12: Check Pipe System
Module 13: Drawing study and project modeling
Module 14: Fire Protection-Introduction
Module 15: Sprinkler Systems
Module 16: Parametric family of sprinkler components
Module 17: Drawing study and project modeling
Module 18: Create construction documents
Module 19: Scheduling
Module 20: Rendering, Walkthroughs, and file formats
Navisworks
Module 1: Introduction to Navisworks
Module 2: Selecting, controlling and reviewing objects, viewpoints, sections, and animations
Module 3: Time lines, clash detection, and managing clash tests
Module 4: Coordination and integration of file systems, rendering windows
BLUE BEAM
Module 1: Introduction to Bluebeam & its User Interface
Module 2: Navigation & Modification tools
Module 3: Export & Printout of PDF

Autodesk Architecture, Structure & MEP & FP Modeling renders Engineers to create cutting-edge MEP system... read more

Autodesk MEP & FP Modeling renders Engineers to create cutting-edge MEP systems using various parametric... read more

Autodesk MEP & FP Modeling renders Engineers to create cutting-edge MEP systems using various parametric... read more

Autodesk MEP & FP Modeling renders Engineers to create cutting-edge MEP systems using various parametric... read more
Grasp The Futuristic World of Construction and advance your skills.