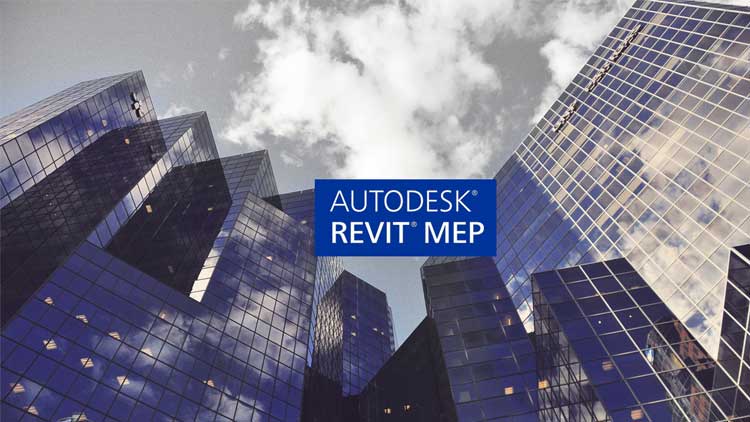
Autodesk MEP & FP Modeling renders Engineers to create cutting-edge MEP systems using various parametric models. The workflow can be completely streamlined from project analysis, to engineering design, right up to the documentation lifecycle. Users can leverage very detailed output through precise 3D modeling. 3D modeling is the backbone of the BIM process. In addition to the 10 course modules that we provide, designed by NIBT, we also provide project-based learning on live international projects.
Participants who take this course will be able to define and extend their skills to -
I.Construct Mechanical (HVAC System) 3D Models for a building design
II.Design Various Spaces & HVAC Zones
III.Conduct Energy Analysis for given Building Design
IV.Build Hydronic Piping, Plumbing, and Electrical systems
V.Define and develop their skills for Fire Protection (Sprinklers) Systems
VI.Outline and Compile Code Requirements for MEP / FP
MEP
Module 1: Introduction to Revit
Module 2: What is new in Revit MEP?
Module 3: Basic Creation Tools
Module 4: Basic Editing Tools
Module 5: Starting a new Project
Module 6: Spaces and Zones
Module 7: Building Performance Analysis
Module 8: Systems
Module 9: HVAC
Module 10: Hydronic Piping Systems
Module 11: Plumbing System
Module 12: Fire Protection System
Module 13: Electrical Systems
Module 14: Electrical Panel Schedules
Module 15: Scheduling
Module 16: Detailing
Module 17: Documentation
Module 18: Work-Sharing
Module 19: Presentations
Module 20: Revision
Fire Protection
Module 1: Spaces and Zones
Module 2: Systems
Module 3: Fire Protection Systems
Module 4: Detailing
Module 5: Scheduling
Module 6: Documentation
Module 7: Work-Sharing
Module 8: Presentations
Grasp The Futuristic World of Construction and advance your skills.