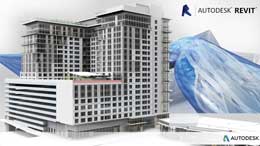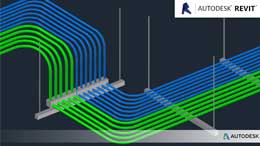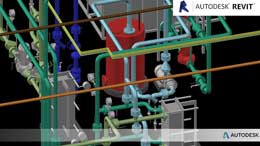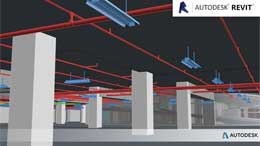This course covers the basic principles of the Revit Mechanical HVAC and the Building Information Modeling (BIM) approach.
Understanding basics of Mechanical System like; supply, return, exhaust, outside system, etc. Learn about Hydronic Piping System like chilled water supply, chilled water return, hot water supply and hot water return, and Condensate drain piping. Creating and annotating construction documents like sheets, 2D CAD, 3D CAD, etc. Understanding work-sharing, creating HVAC and Hydronic systems with automatic duct and piping layouts can be learned.
HVAC plays a vital role, such as Cooling, Heating, and Ventilating. By Using BIM, we can easily understand, what is HVAC (Heating Ventilating, and Air-conditioning)System and the Basic Components for Mechanical System.
Who should attend:
Career Opportunities:
If you are curious to know what your future could be in this area, below are some potential careers you could consider:
Upcoming Courses

This course will provide an in-depth understanding of the basic tools of Revit It is beyond 3D modeling... read more
Upcoming Courses

This course helps us Understand the basics of Electrical System like; Lighting Circuit, Electrical Devices,... read more
Upcoming Courses

This course helps us understand basics of Plumbing System like; Domestic Cold Water, Domestic Hot water,... read more
Upcoming Courses

This course helps us understand the basics of Sprinkler Systems like; Wet sprinkler system, Dry sprinkler... read more
Grasp The Futuristic World of Construction and advance your skills.