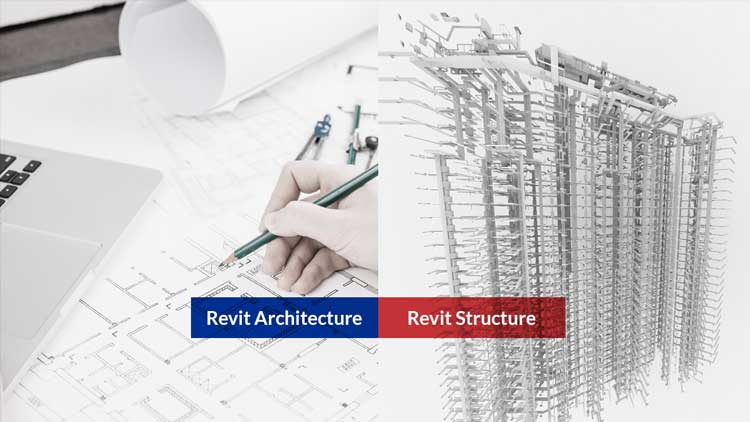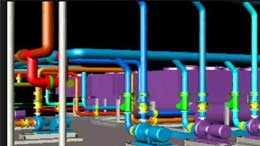
Revit includes multiple functionalities for all the disciplines of the AEC industry i.e. Architecture, Mechanical, Plumbing, and Structure through one single user interface. It can build modeling structure technicalities of the building design, and can be further integrated in project management and analysis to make the building process more efficient, precise, and productive. Participants can also define and utilize their knowledge and skills to capture design and analyze design concepts through Architecture modeling and drawings.
This course will help learners to understand
I.the integration of Architecture and Structure for buildings.
II.the importance of conceptual design and structural analysis.
III.the process of BIM (Building Information Modeling) Coordination.
IV.the development and application of 3D model designs in BIM
This course covers comprehensive training for Revit Architecture and Structure Modeling, and its importance in the field of BIM Collaboration and Management integrated with system knowledge to build 3D model designs.
Architecture Modeling
Module 1: Doors
Module 2: Roofs
Module 3: Curtain Walls
Module 4: Stairs
Module 5: Scheduling
Module 6: Detailing
Module 7: Documentation
Module 8: Work-Sharing
Module 9: Presentations
Module 10: Revision
Structure Modeling
Module 1: Structural Columns
Module 2: Beams, Trusses & Braces
Module 3: Foundations & Footings
Module 4: Scheduling
Module 5: Detailing
Module 6: Documentation
Module 7: Work-Sharing
Module 8: Presentation
Module 9: Revision
Available Courses

Autodesk Architecture, Structure & MEP & FP Modeling renders Engineers to create cutting-edge MEP system... read more
Upcoming Courses

Autodesk MEP & FP Modeling renders Engineers to create cutting-edge MEP systems using various parametric... read more
Upcoming Courses

Autodesk MEP & FP Modeling renders Engineers to create cutting-edge MEP systems using various parametric... read more
Upcoming Courses

Autodesk MEP & FP Modeling renders Engineers to create cutting-edge MEP systems using various parametric... read more
Grasp The Futuristic World of Construction and advance your skills.