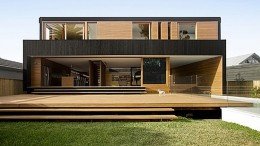
Nowadays, it is not an easy job to distinguish between virtual rendering and physical reality, thanks to the contribution of CAD tools in design and construction. With the growing uptake of Building Information Modelling (BIM) by building designers, traditional CAD software is changing to become more aligned with its processes.
One of the big changes is the transformation of programs to incorporate 2D/3D synchronized modeling workflows that also allow data input about a building’s composition, a major change from standardized CAD software which previously worked in the independent plan, section and elevation drafting workflows.
Scott Ball of Atomic3D heads one of the many architectural visualization studios cropping up around Australia and he notes how a more BIM focused Architecture Engineering and Construction (AEC) sector has transformed architects into proficient 3D modelers:
“Architects and contractors now collaborate more easily and plugins such as 3D rendering, lighting and texturing programs are increasingly compatible across platforms and readily available to architects,” he says.
“With designers now becoming involved in the world of BIM, architects have become more proficient at working in 3D models and are therefore becoming more involved in the production of a final render of a building.”
But Ball notes that architectural visualization studios aren’t going out of business just yet because most architects don’t have time to be producing 3D models to the level of quality that he can.
Architectural visualization services typically add textures, lighting, furniture, and landscaping to an architect’s 3D model that were produced in programs such as Revit and AutoCAD. They then add the final touches in Photoshop. Balls said this can take anywhere from half a day to a few weeks, depending on the file format and detail sent to him by the architect.
Below are five examples of the project from rendering professionals that showcase the ability of contemporary 3D rendering software in creating reality-like 3D renders. Some of these were made prior to project completion, while others were made following from a photograph.
Narrabeen House by Chrome renders by Guillaume Favre
Software:
Trojan House by Jackson Clements Burrows Architects, renders by Christian Behrendt
Software:
The Pavillion by Rothe Lowman renders by Atomic 3D
Software:
House 2 For A Photographer by OAB Architects (Spain), renders by Kiernan May
Software:
Grasp The Futuristic World of Construction and advance your skills.